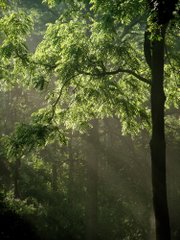With two cats in the yard...
Hey, look! My neighborhood gets profiled by the Washington Post!
In April 1972, Better Homes and Gardens featured the Pacesetter model home in Columbia in a glossy multipage color spread.
Focusing on its contemporary look, sliding-glass doors, interior courtyard deck, wall-to-wall carpeting and $27,000 price tag for a three-bedroom, two-bath house, the magazine presented the Pacesetter as the best in modern living for young couples on a limited budget. An even less expensive model featured two bedrooms and one bath.
Today, the single-level, 850- and 1,220-square-foot Pacesetter houses that line Encounter Row and the four courts that extend from it define the enclave and remain a distinctive alternative to the large Colonial-style houses more common in the region.
Both on the blog and in real life, I extoll the many virtues of my house at every opportunity, so I'll resist the urge to do so here (but you can find copious virtue-extolling easily in this blog's archives).
However, I would like to reiterate a major point of the Post's story, one that Encounter Row resident and Oakland Mills village board member Phil Engelke and his house exemplify: namely, the ease with which these houses can be personalized has really allowed the neighborhood to evolve in ways that most suburban enclaves could only dream of. (By the way, Engelke really should win some kind of award for the amazing things he and his wife have done to their house.)
After 35 years of pleasant living, a neighborhood that started out with only two home types has become one where no two houses are the same.
Single-family houses such as these would never be built today because they are too small and too unboxlike to be economically feasible, Engelke said. Now people build townhouses, which limits how they can adapt them, he said.
In contrast, Encounter Row homeowners have personalized the Pacesetters. Some have added large two-story additions. Others have converted the central interior deck to a sunroom or family room. Some, like the Engelkes, have added a foyer to connect the carport to the house and have turned the carport into a family room, study or studio.
"They're a canvas you can project yourself onto," Engelke said. "This house is not intimidating. It's easy to adapt."
Despite the supposed strictness of Columbia's covenants, individuality and personal style have managed to thrive in our little corner of Stevens Forest. And there is, I think, a lesson planners, developers, builders and, well, all of us can learn from this.
Communities are dynamic places, shaped and defined by the residents who live there more than anyone or anything else, something many seem to know intuitively (or by way of Jane Jacobs) but may have trouble seeing in relation to the hyper-planned and -controlled environment of suburbia.
Naturally, where this evolution begins is certainly a major factor in how the neighborhood evolves, and on Encounter Row, we're lucky to have started with small, affordable, adaptable, well-designed and thoughtfully placed houses. But the fact remains that construction, while the end of planning and development, is only the beginning of a community.
Like grass growing through concrete, individuality will find a way to push through the built environment, no matter how seemingly impenetrable its design, and a community will flourish. If my neighborhood is any indication, perhaps that's something we should welcome.


2 comments:
Hi Hayduke,
I was fascinated by the article on your homes and took a drive through the neighborhood; it was fascinating to see all the things people have done with their homes. I'd love to see inside a few, and learn more about them and what changes people have made. And I'm also reading more and more about all the wonderful things Sandy and the community are making happen in Oakland Mills. I live in River Hill...but when my son moves on to college in a few years, I fantasize about moving into a smaller, simpler house that I can "make my own" in a community that is close knit, interesting, eclectic, involved. But I have 2k sq. feet plus 2 car garage and basement, rather small for this Village, but rather a lot to get rid of to move over there. I looked on your blog for other posts about your home but only found the ones on your deck and on painting it. Would love to know more...would love to see some interior shots, if they exist! -kayle
We've talked about doing a house tour of some of the homes that people have fixed up in OM. Sounds like that might be something people would be interested in.
Karen
Post a Comment